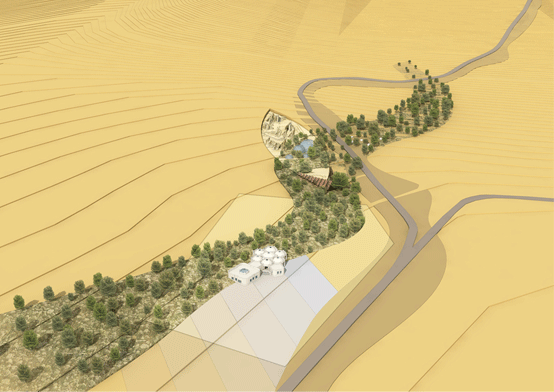















Recognizing the importance of the Gobustan National Historic and Artistic Reserve our design proposal organizes the landscape of the information center and the Reserve with in the context of a boat. The form of the boat is taken from the petroglyphs seen of ancient ships on the rocks on the Gobustan Reserve, demonstrating the importance of sailing and navigation to the inhabitants of this area. It acts both as a gate to Beyukdash mountain, and as a iconic landmark to attract visitors, the boat is high enough to be seen from the national highway.
We propose three areas of attraction.
- The Info Centre (A) which is the reception to the reserve and the point of intellectual information and tour gatherings.
- The Boat Installation (B) which is in contact with the Info Centre as it provides space for larger groups, and an interactive hands on learning opportunity (fun) .
- The Trail Head (C) where the visitor begins the designed tour in the main area of the Gobustan reserve. There a parking area as well as a restaurant are located where the visitor can enjoy the views towards the Caspian Sea as well as the Rocks of the reserve.
The green zone ties areas A & B together along with, giving visitors a glimpse at how lush the region of Gobustan once was. The gravel paved zone created from gravels of the same color as the rocks of the reserve, follows the road and guides the visitor from area A to area C. Each area has it’s own unique attractions and amenities for the guests.


The Information Centre consists of three main volumes: exhibition halls, storage, and administration. The exhibition is housed on two levels. Our proposal for the Information Centre focuses on the design of the exhibition space and the museological concept.
The Gobustan Exhibition is developed through two floors, each of which are characterized by different spatial qualities.
The First floor consists of high domes with natural light. The Ground floor has lower ceilings, a central column in each room, and no natural light. Subsequently a different architectural approach was developed for each floor, each taking advantage of the unique characteristics of the space.
Concept
Ground floor: The spatial concept of the ground floor is based on the integration of the exhibition halls. We emphasise continuity and virtual presentation through 3d animations, multi media and interaction. We suggest to locate exhibition halls that do not require chronological order, so that the spatial concept of continuity allows the visitor to gain a global and synchronic overview of the information presented.
First floor: The spatial concept here is based on the individualization of each hall. We accomplish this through visually separating each room. We emphasise centrality and experiential presentation through exhibiting findings, real models, and scenes. We suggest to locate each hall according to the chronological order so that the overall spatial arrangement allows the visitor to focus on each scene individually according to the time-period. Thus the visitor can obtain detailed information about specific historical periods and locations.


















The boat installation area is conceived as an extension of the information center.
The information center provides academic knowledge and the boat installation is experiential and hands on learning experience for both adults and children.
The excavation area, green houses, open air theater, pavillions, and other attractions create a lively experience while in the boat installation.
The frame for the boat itself comes from the rock art carvings of ancient ships. It demonstrates the importance of sailing and navigation to the inhabitants of this area.
The open air theater will become a key gathering point for guests to experience music, festivals, arts and lectures on the history and culture of the region.
We propose to build a biosphere recreating the subtropical environment native to Azerbaijan.
The biosphere is an attraction and a living example into the ways the world has changed since the stone ages.
We propose to create both an excavation zone, and a habitat recreation area. The excavation zone would be intended for children to explore as archaeologist digging through the earth to “discover” rock carvings. The habitat recreation demonstrates how people lived. It allows the reserve guests to experience a home from the stone ages.






















ANAMORPHOSIS Architects:
Nikos Georgiadis, Panagiota Mamalaki, Kostas Kakoyiannis, Vaios Zitonoulis
Design Team:
Nikos Georgiadis, Kostas Kakoyiannis, Jose Carlos Gonzalez Leal, Jed Laver, Marzena Paraniak, Archontis Karanasios, Ioanna Simeonidou, Phaedra Crespi

